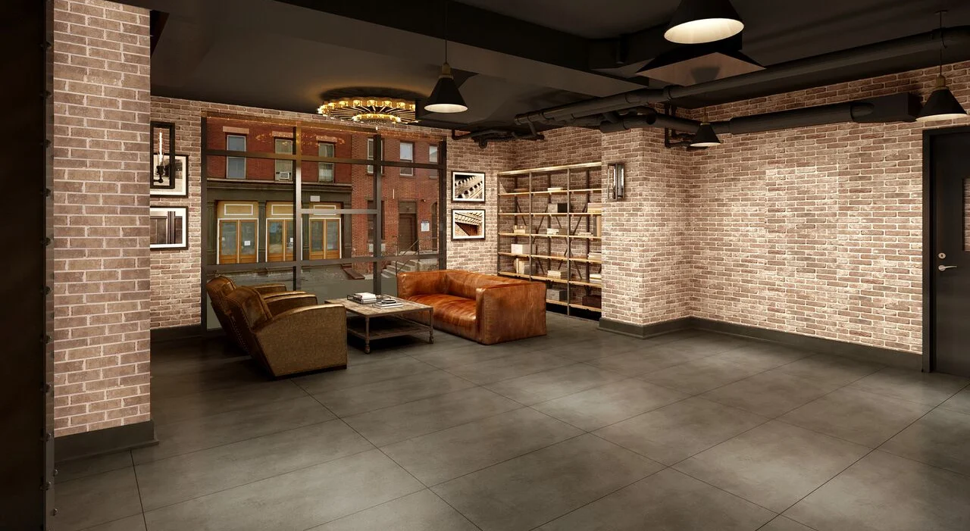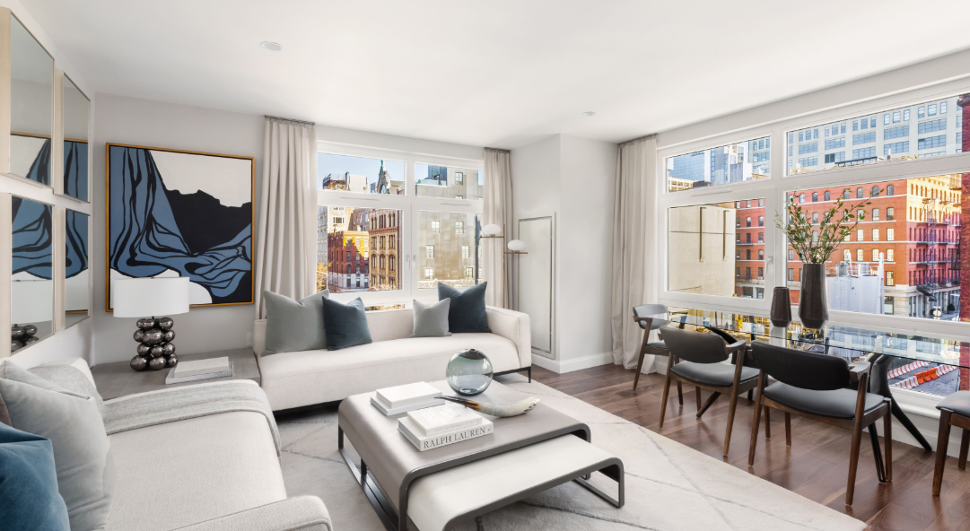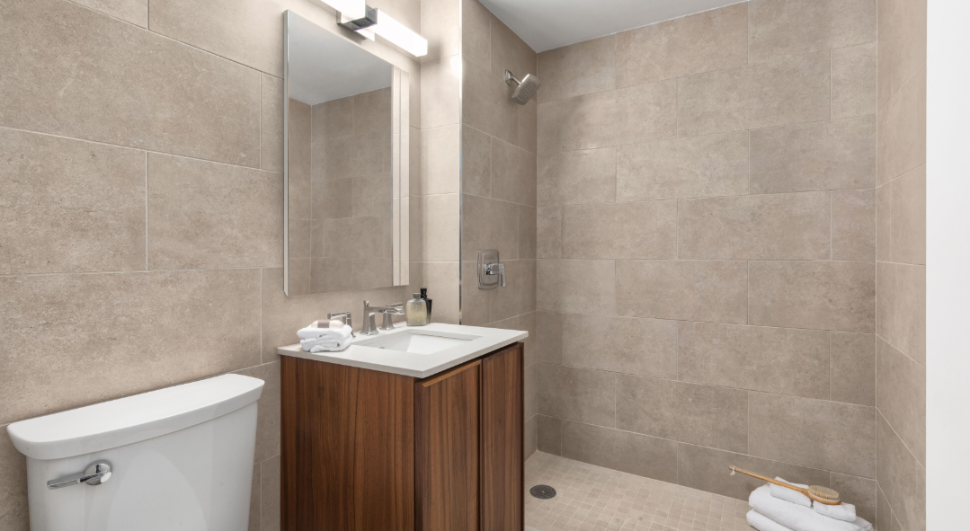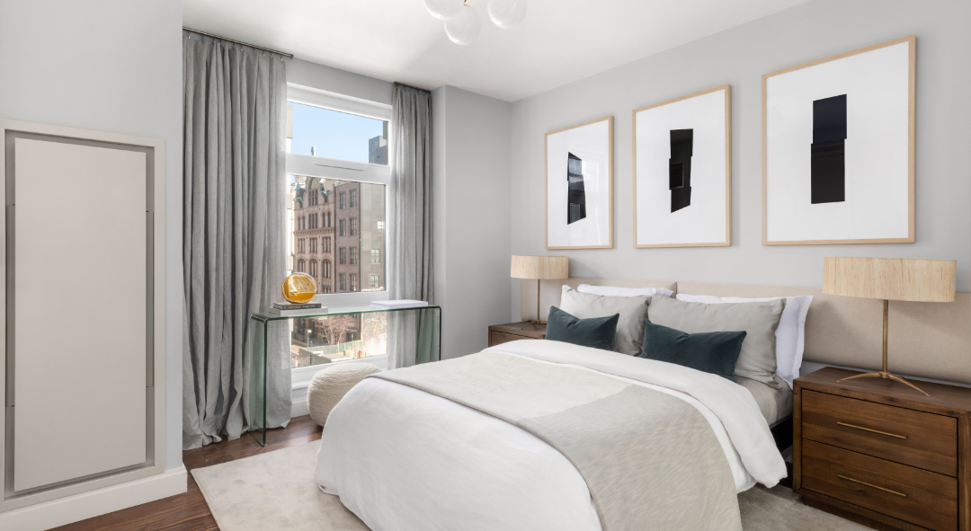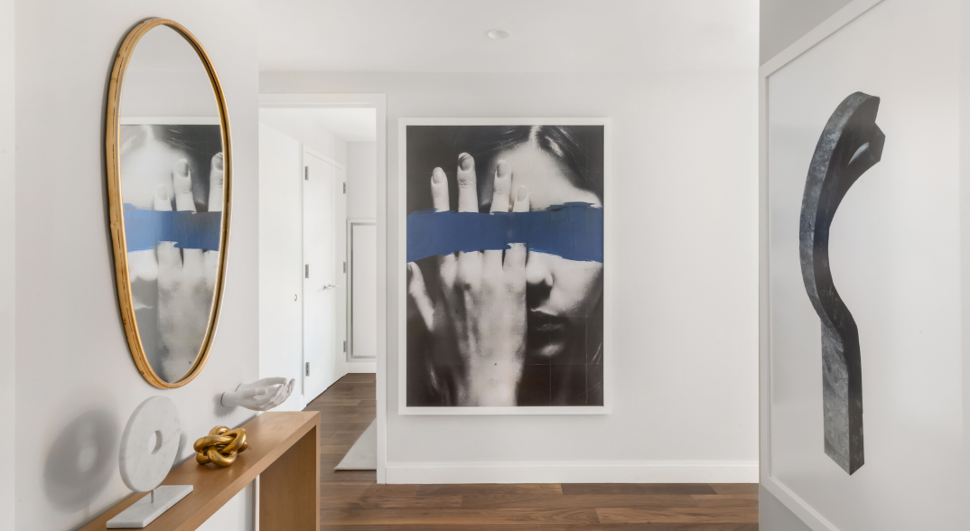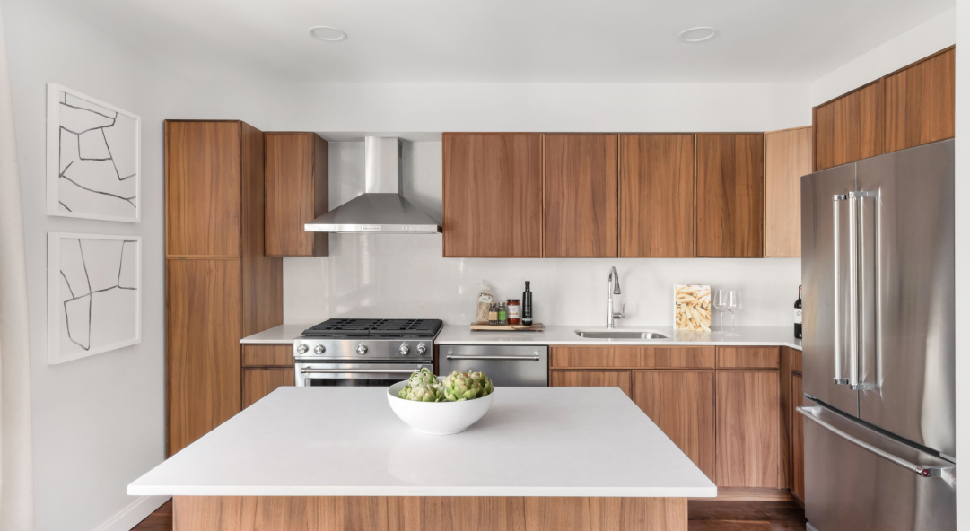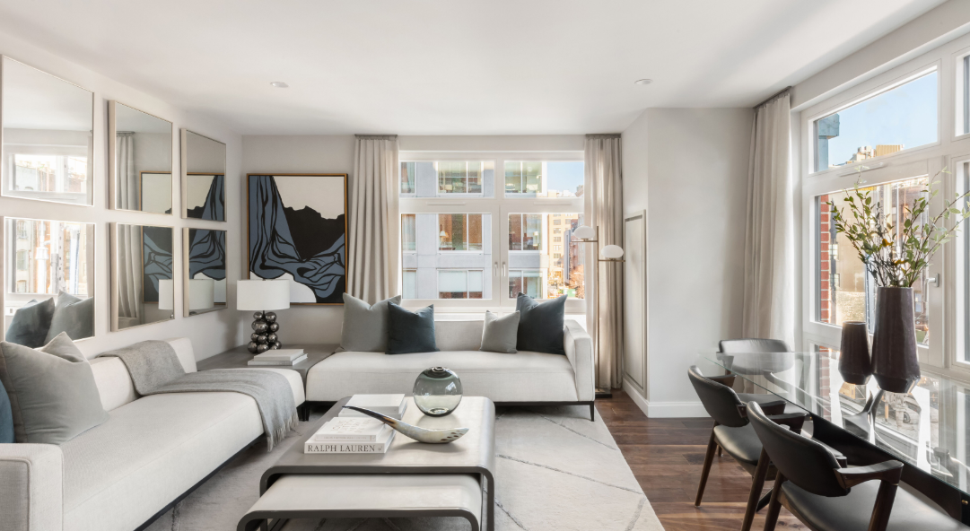440 Washington Street
440
WASHINGTON
STREET
12 story, 60,000 sq. ft. ground-up building completed in January, 2019. The new residential building contains 50 units and retail shops on the first floor. Additionally, the building’s amenities include a full service gym, laundry, parking garage, bike storage, and large common room and terrace on the 2nd floor.
KEY FACTS
50 Units | 2 Retail
18 months
60,000 sq. ft. | 12 Stories


