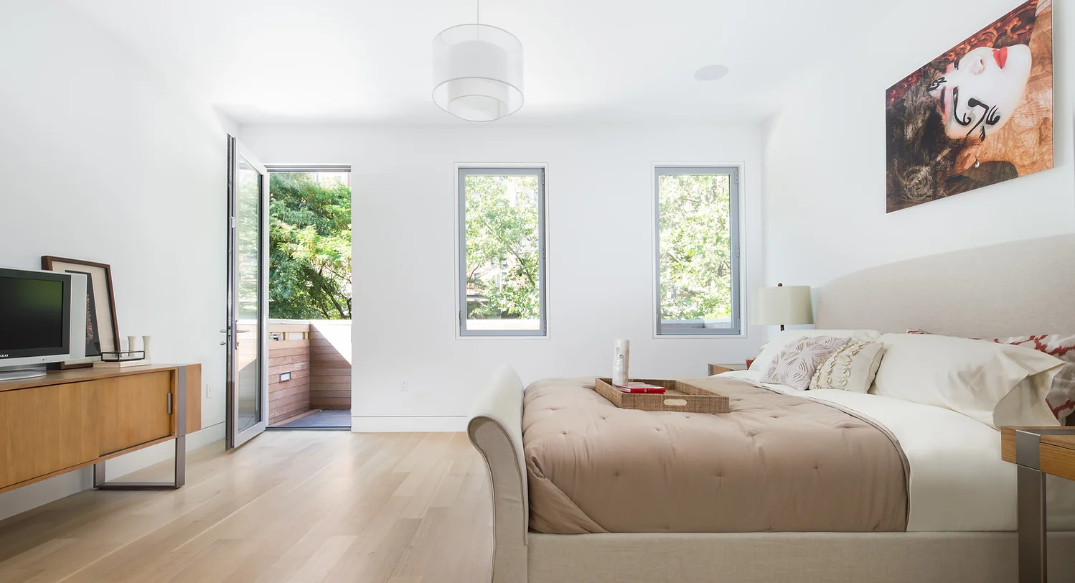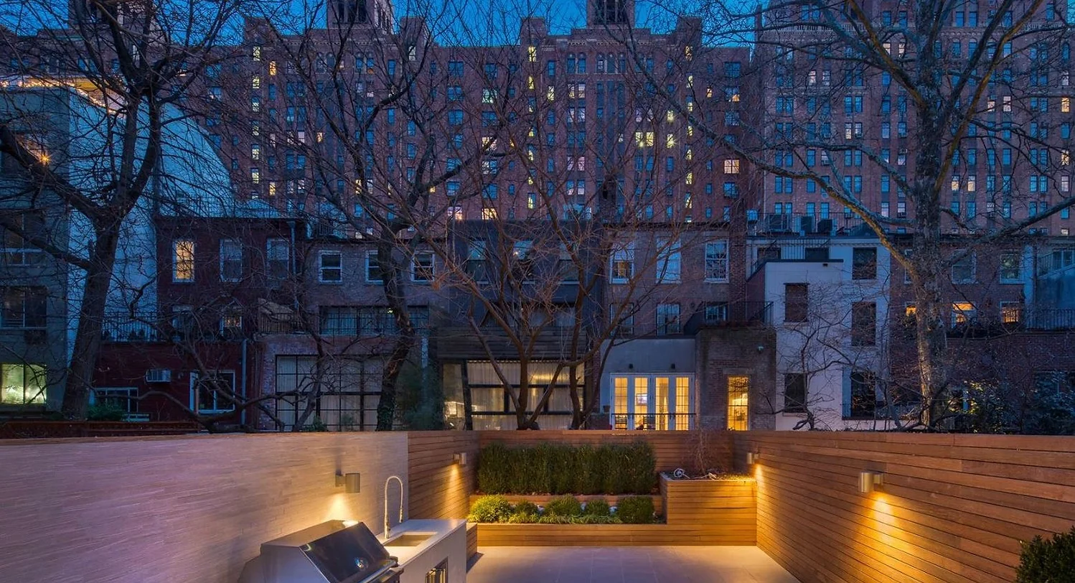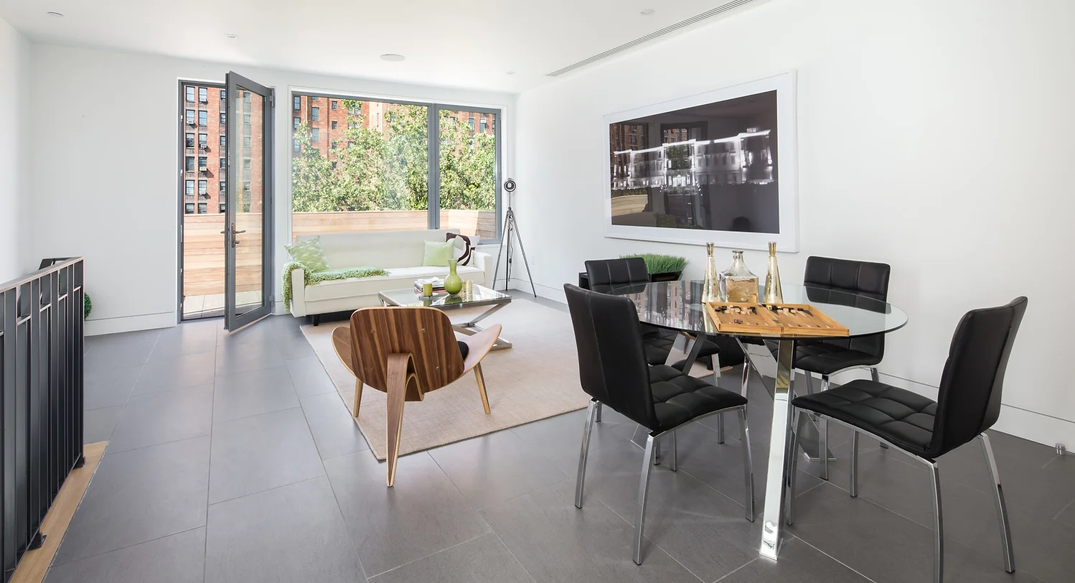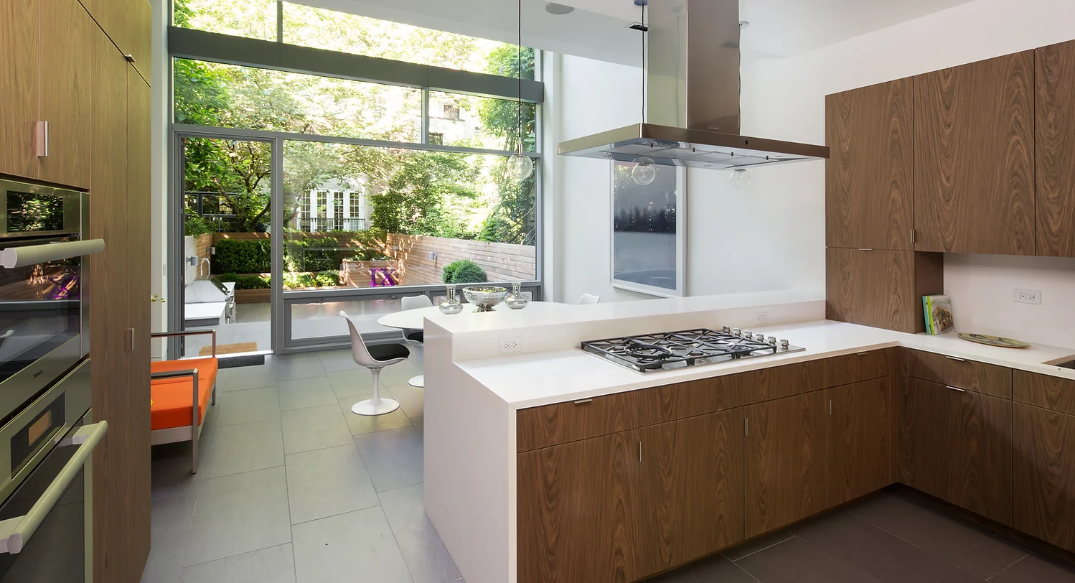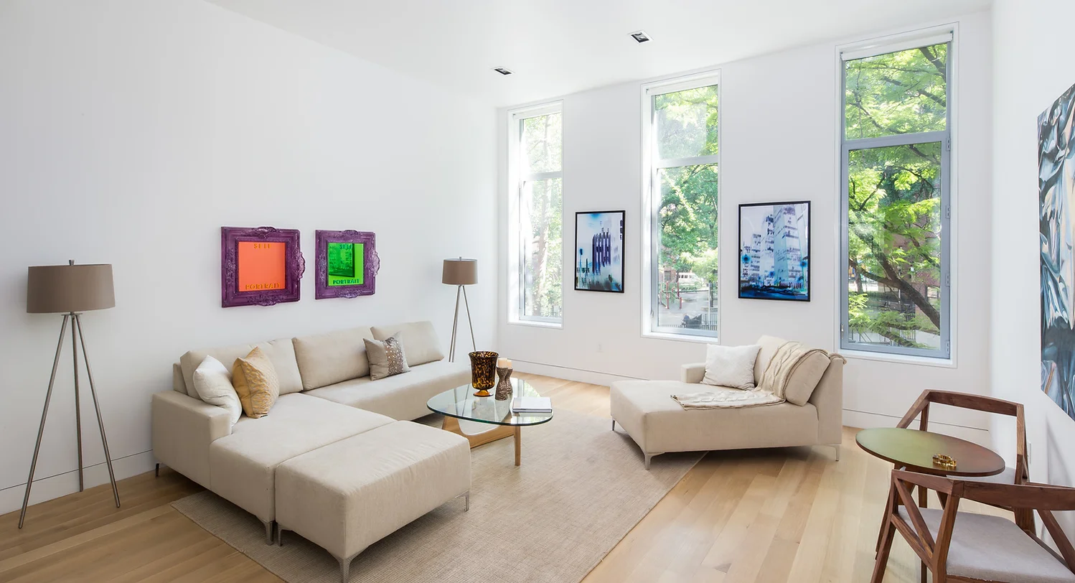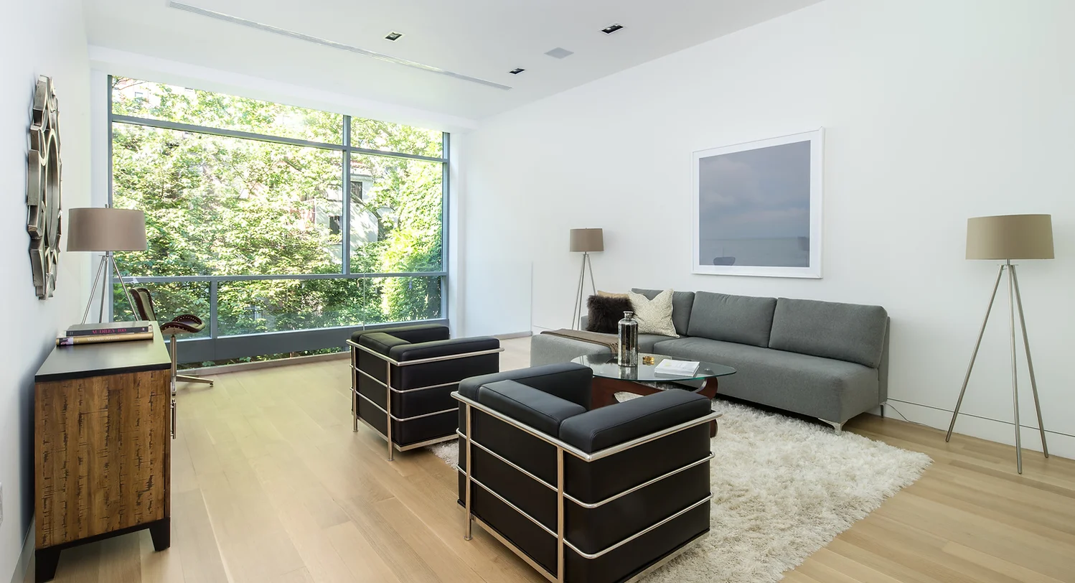450 West 25th Street
450 West
25th Street
Horizontal and vertical enlargement of a 3 story single family home. Full demo of front rear façade resection. Full joist replacement. Add 30’ in the rear and build up to 6 story. Add elevator. Convert to one family luxury townhome with high end finishes.
KEY FACTS
Townhouse
12 months
6,600 sq. ft. | 5 stories

